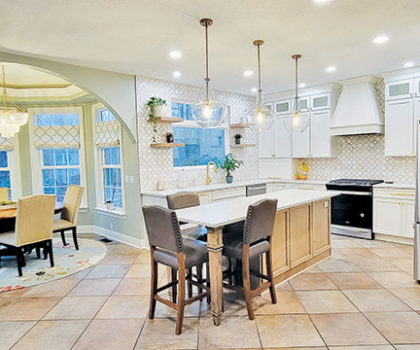Making room for improved space and aesthetics with Acclaim Renovations and Design

By Patricia Nugent
You know the old adage that everyone at a party ends up in the kitchen?
In reality, studies indicate that on an everyday basis, homeowners will actually spend more than 50% of their time in the kitchen standing in front of the sink.
Half of your time is a significant chunk of your life, so your sink-side experience should be stellar.
One of the main goals with this kitchen renovation in Concord by Acclaim Renovations and Design was a kitchen sink makeover. The existing kitchen sink was tucked back in the corner like an afterthought. They chose to include a bigger one and move it to the wider bank of counterspace in the middle of the kitchen. They 86’d the tiny corner window and instead created a large, specialty, 50-by-60-inch picture window on the main wall that offers the homeowners a splendid view of their pool and wooded backyard.
Rethinking Space
Though the contemporary colonial, built in 2004, had plenty of square footage—with its expansive kitchen opening onto a front hall, cozy eating nook and sitting area with a fireplace—there wasn’t sufficient storage space or functionality going on to suit the busy Doerr family.
Their renovation mission strategy included:
• Pulling out double-decker soffits to make room for taller cabinetry.
• Transforming an adjacent counter and cabinet area facing the opposite side of the island into floor-to-ceiling storage cabinets.
• Repurposing the fireside seating area by adding a gourmet coffee station.
• Re-imagining a much larger island (7 feet long) that affords an open end for relaxed seating, loads of storage and a built-in microwave. The knotty elder wood cabinets are stained a soft, pale chocolate brown. Decorative furniture legs on the end with seating add a luxurious feeling, a perfect match to the handsome nail head-trimmed leather barstools.
• Open shelving in natural wood surrounding the picture window to add an organic element to the sleek look, while offering the homeowner a chance to display charming items, as well as visually opening up the space.
• The homeowner liked the oversized glass drop pendants over the island, so those were kept in the new space. And they also still liked their ceramic flooring, which was in excellent condition, so the designers at Acclaim went the extra mile and made new tiles to match the existing ones to accommodate the footprint of the new island.

A Breath of Fresh Air
Esthetics were as important as functionality here, and the renovation illustrates some gorgeous modern updates, including flat-panel Medallion cabinets in white icing sporting brushed gold hardware and polished calacatta quartz for the countertops. Along with the tall white range hood, the marble backsplash is its own focal point bringing the look together, with glamorous, curvaceous-shaped marble tile called Grecian white geometric that goes up to the ceiling in several places. For a dash of serenity on the walls, they opted for the dreamy shade of Sherwin Williams escape gray.
“This renovation is a good example of the innovative work we take pride in,” says Acclaim COO Bob Potocar. “With each job, we take into consideration the homeowner’s pain points, things that bother them, and transform them into a newly imagined dream space that suits their functionality needs and style preferences. Who says you can’t have it all?”
A gorgeous space with a sweeping view that features abundant storage and family-friendly amenities? Mission accomplished.
The designers and craftsmen at Acclaim are currently hard at work on several other amazing home makeovers all over Northeast Ohio. We’ll be showcasing those in Mimi magazine over the next several months.
Acclaim Renovations & Design is located at 8550 East Avenue in Mentor. The design-build firm has won numerous industry awards. Call 440-974-8082 or visit AcclaimReno.com.
