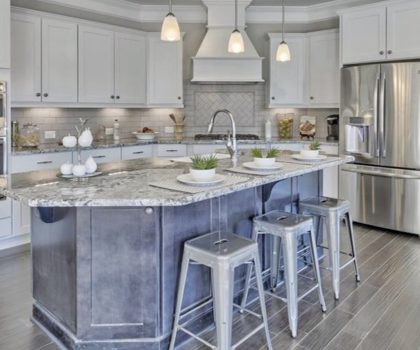The Retreat at Rosemont: Inspired home designs that cater to adults who want to age in place

By Laura Briedis
At The Retreat at Rosemont, it is all about rightsizing, not necessarily downsizing.
“We are building homes that give homeowners the space they need to better suit their lifestyle at the moment,” says Katie Lancianese, president of New Leaf Homes, which is developing and building The Retreat at Rosemont—an Epcon community. “These luxury ranch homes are designed so you have everything you need and a place where you can age in place.”
This newest community in Fairlawn just broke ground this month, with lot reservations starting in October. When completed, there will be 83 detached cluster homes featuring single-floor living, along with a clubhouse and pool.
“Our homes are designed and built to connect you to the outdoors and your community,” says Katie. “A private courtyard forms the centerpiece of your home, allowing you access to a quiet, peaceful, private oasis just steps from anywhere in your home. And though we are tucked away and surrounded by green space, you are just minutes from restaurants and shopping.”

Every lot is positioned so you can enjoy coffee in the morning or dinner in the evening in the privacy of your courtyard, as the neighboring home to the left has transom windows so neighbors can’t see into your private courtyard.
The homes will follow universal design principles with accessibility in mind and include features such as zero-entry homes so there are no steps up to the front door or in the garage.
There are five models ranging from 1,600 to 3,000 square feet. And as a luxury homebuilder, many amenities considered upgrades at other companies are standard features in every model. The base price includes quartz or granite countertops, luxury vinyl plank flooring, 10-foot tray ceilings, two-car garages designed with extra space, lush landscaping and much more.
“We don’t use any builder-grade materials in our homes,” says Matt Schmahl, director of sales and project coordinator. “Our homes start with smart floor plans, high-quality materials and signature architectural details. Then you can select options, such as kitchen and bath upgrades or add a firepit, fountain or pergola to your outdoor courtyard.”
Built on the grounds of the former Rosemont Country Club, the homes will be surrounded by dedicated green space as well as accessible walking trails.

There also will be a clubhouse with an outdoor pool, pickleball courts, bocce ball, indoor and outdoor fireplaces, a kitchen, exercise room and meeting space.
“We create communities that enrich lives,” says Matt. “Our clubhouse will be a place where you can create friendships and bond with other residents.”
“We tell people when you move in to our community you can sell your lawnmowers and snow blowers because from here on out we will take care of your lawn, snow removal and mulching landscaping beds,” says Matt. “We are an active adult community where you can spend more time enjoying what you like to do.”
The Retreat at Rosemont sales & design office is located at 1000 Ghent Road in Fairlawn. For more information call 216-626-5853, or visit NewLeafEpcon.com.
