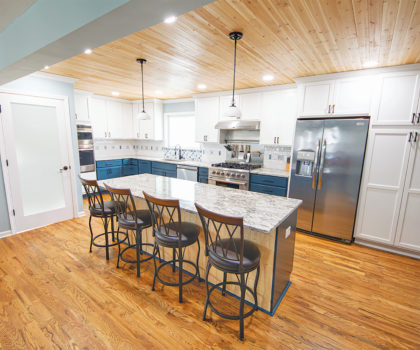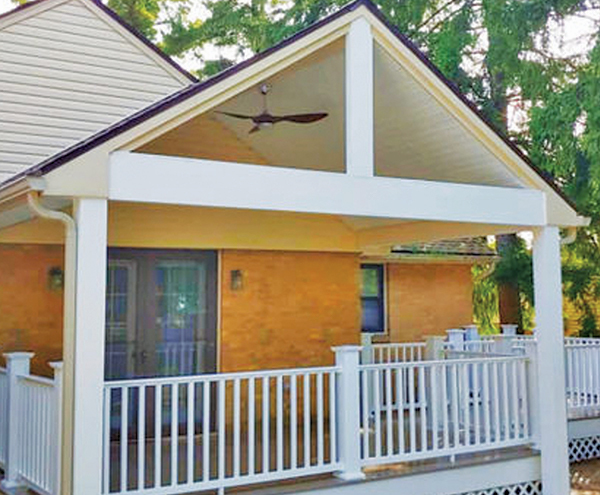Whether reconfiguring the kitchen or adding more space for cooking and entertaining outdoors, Kaye Construction elevates the dining experience

By Laura Briedis
Whether cooking inside or grilling outdoors, Kaye Construction is helping families elevate their dining experience.
At Kaye Construction, the goal is not only to beautify homes, but also to make them more functional by changing the footprint and flow.
“Function always comes first in all our home remodels, then we add the esthetics,” says Josh Kaye, who, along with his brother, Joe, and father, Ron, owns Kaye Construction. “We are always busy remodeling kitchens as that is the heart of the home, but we also are building a lot of decks and outdoor entertainment spaces as families love being outdoors.”
“A kitchen remodel has always provided a good return on investment, but decks also add value to your home, especially since many homeowners grill outdoors year-round,” he adds.
Adding Outdoor Living Space
When looking to add more livable space to your house, look out front and back.

“We can build a deck in your backyard or a front porch to give your family more usable living space,” says Josh. “We also are building decks with roofs to provide protection from the elements, so families can still grill outdoors and hang out even when the weather is not ideal. And if you have a roof over the deck, an added bonus is you can install lights and a ceiling fan to enhance the area.”
For one North Royalton homeowner, Kaye Construction built a covered deck and installed a fan to provide a cool breeze on hot summer days (shown here). The crew installed a composite gray decking on the patio to provide a contrast to the white railings.
Sprucing Up the Kitchen
A lot of older homes have walls separating each room, but nowadays people like a more open concept. During a renovation, Kaye Construction often removes walls separating the kitchen from the living room or dining room.
This locally owned company recently renovated a kitchen in Berea to create an open-concept floor plan.
“We took down a wall between the kitchen and living room and installed a beam to open up the space,” says Josh. “We also installed cabinetry, consisting of blue cabinets on the bottom and white on top, with an 8-foot island topped with a beautiful granite slab as the focal point, along with natural-color-stained hardwood floors.”
They also installed pine planks with a natural stain on the ceiling to add warmth to the space and more architectural interest.
“While taking down walls to make your rooms more open to each other may not actually increase your footprint, you will gain more usable space,” says Josh.
“We can move your stove and refrigerator and reconfigure the space so you can add more cabinets,” he notes. “Not only will this make the house feel bigger, but it also improves the flow.”
The construction crew can handle everything from the flooring up to the lighting and everything in between, including countertops and backsplashes.
A family-owned business, you will find Ron, Josh and Joe working together on every project.
“Unlike bigger home improvement companies, where you never meet the owners, we oversee each job personally and work side by side with our tradesmen,” says Ron, who has been working in the home remodeling industry for more than a quarter-century. “We are proud to be locally owned and family operated.”
To schedule a free estimate, call Kaye Construction at 440-297-2232. Visit KayeHomePros.com for more information and check out its Facebook page to see current jobs under construction.
