With Phase I at The Retreat at Rosemont completed, plans are underway to begin Phase II and there’s something new to love
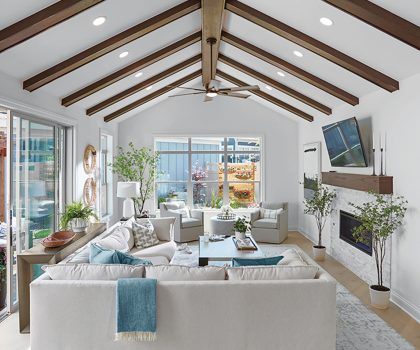
By Laura Briedis
At The Retreat at Rosemont, it is all about rightsizing, not necessarily downsizing.
“We understand that when downsizing, homeowners still want all the luxury and accommodations they are accustomed to but in a smaller package,” says Katie Lancianese, president of New Leaf Homes, which is developing and building The Retreat at Rosemont—an Epcon community.
Built on the picturesque grounds of the former Rosemont Country Club, this active lifestyle community has varied floor plans. Whether you like to entertain and want a large, open floor plan or you want fewer square feet, so you don’t have so much to take care of, there is a home suited to you.
Last month the homeowners of the first of 40 lots in Phase I started to move in, and next month the lots in Phase II will be released.
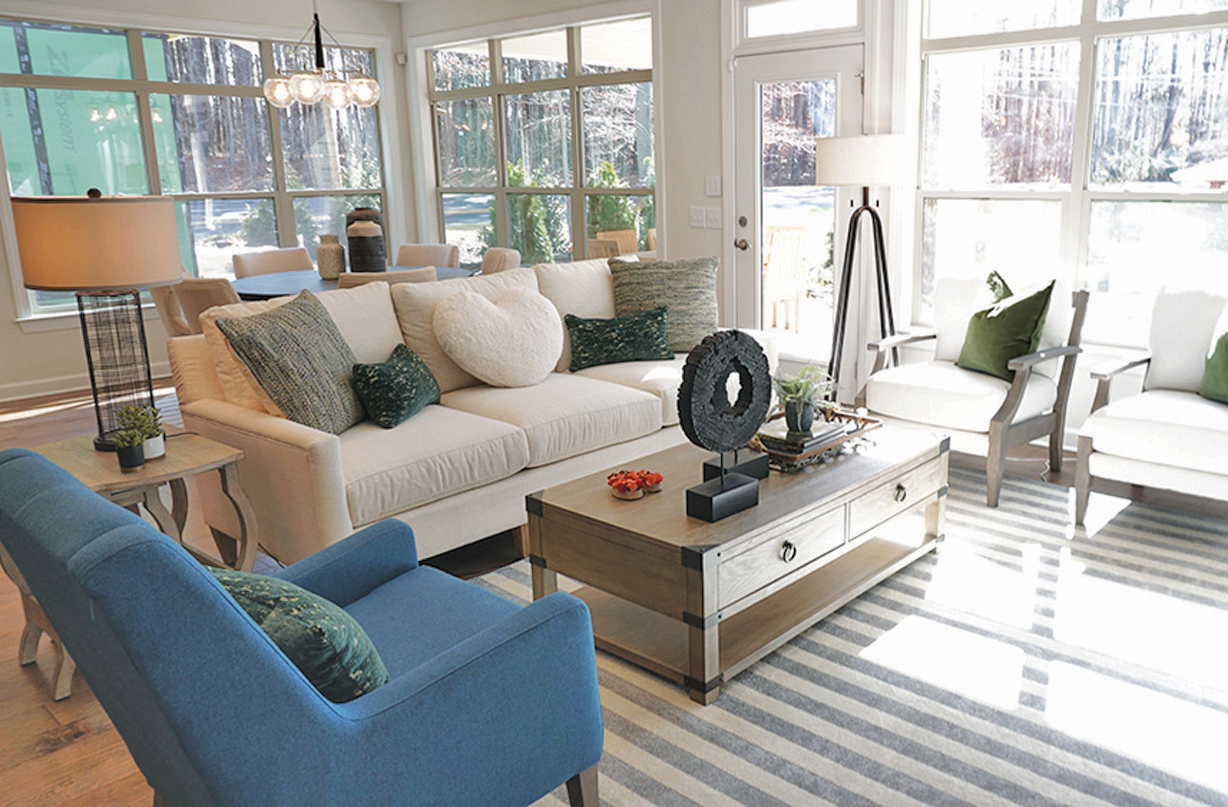
“We will start taking lot reservations for the second phase of our development on September 1,” says Matt Schmahl, director of sales and project coordinator. “Many of these lots have a view of the pond and nature preserve with wildflowers native to the area. And the exteriors of the homes also take a cue from nature with colors ranging from muted greens and blues to grays and browns.”
Skirted by 64 acres of nature preserve, every home is enveloped in a serene setting, while at the same time only being blocks away from shopping and dining.
A private courtyard forms the centerpiece of each design, allowing owners access to a peaceful oasis just steps from anywhere in the home.
In total, there are seven home models to choose from, providing 1,400 to 4,000-plus square feet of living space. Though the homes are designed for first-floor living, a second floor can be added to any of the models to provide additional space for either an extra bedroom, office, crafting room or man cave.
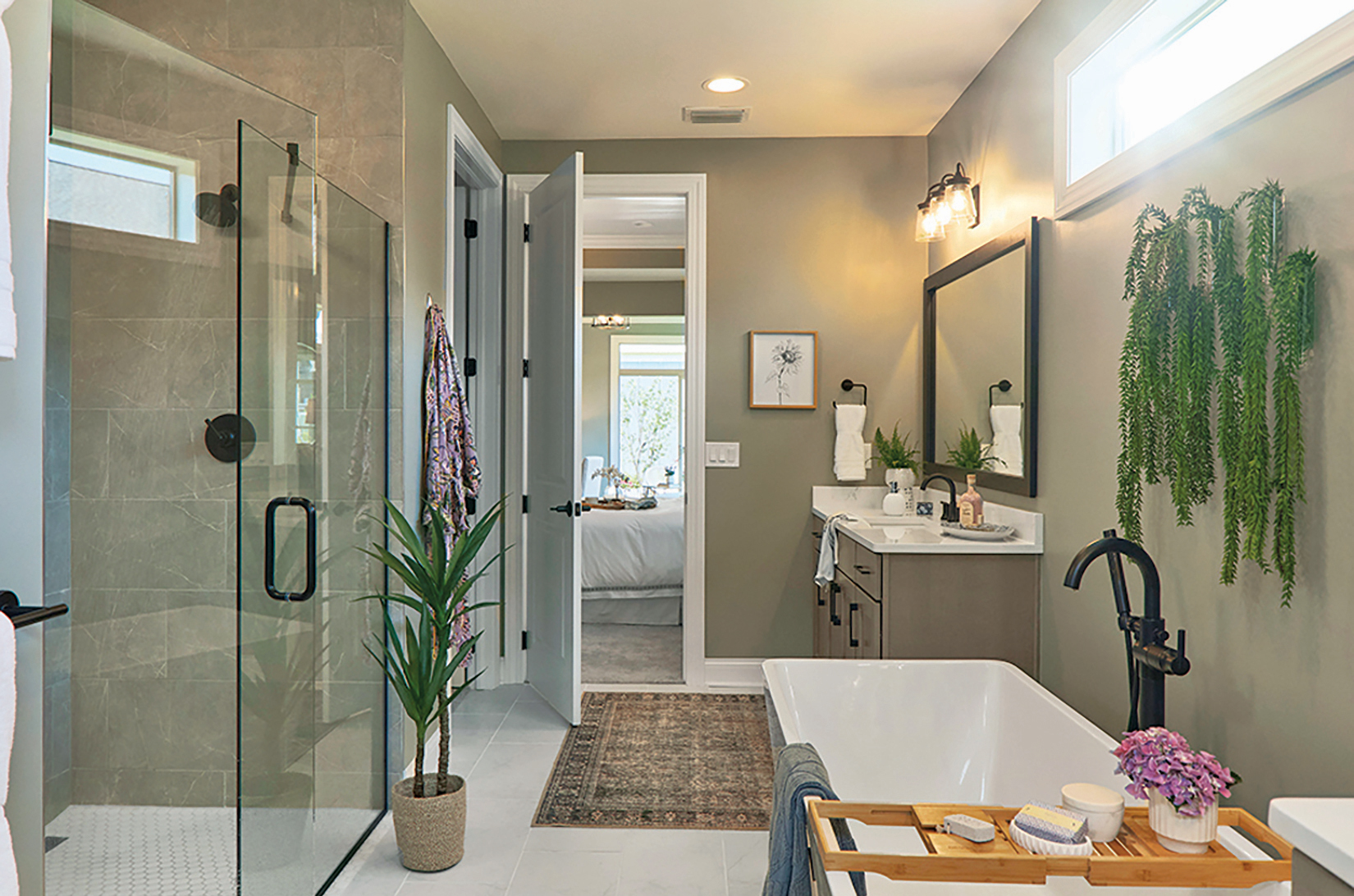
A new model, The Provenance, will be available in the new phase. Set on a bigger lot, this floor plan ranges from 2,847 up to 4,060 square feet and has a three-car garage along with more custom amenities.
“With the beautiful views Phase II affords, it called for another new floor plan that showcases the environs,” says Katie, noting that New Leaf Homes was recognized as the emerging builder of the year.
The new model features two full owner suites, with two master bedrooms and two master bathrooms, along with dual walk-in closets and two outdoor courtyards.
“The Provenance also offers more unique design features, like vaulted ceilings and freestanding tubs,” says Amy Shirey, lead designer. “This floor plan is ideal for homeowners who don’t want to do yard work, but still want a larger footprint for entertaining.”
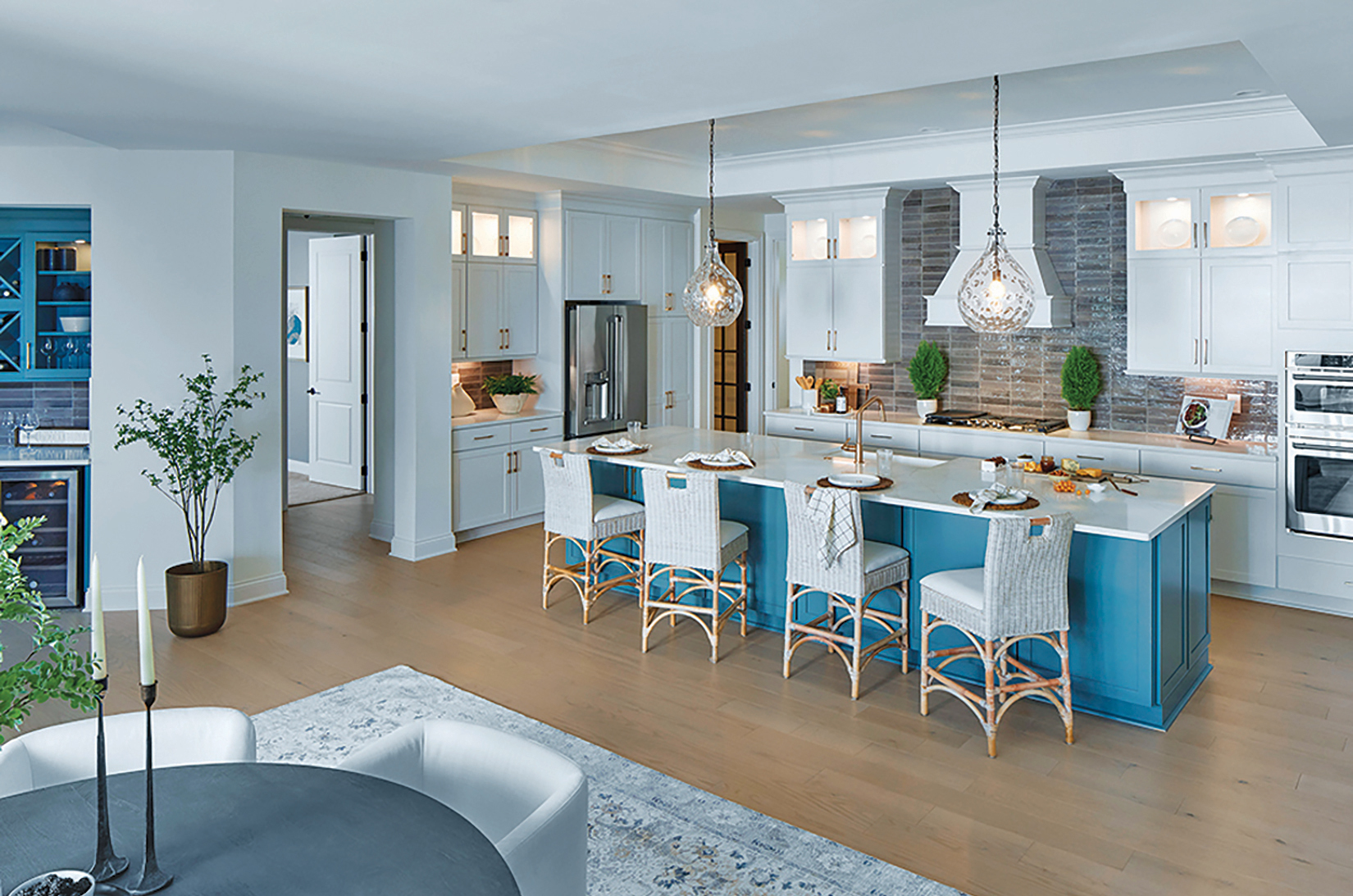
As an in-house designer, Amy works with each homeowner to help pick out all the design elements, room by room. “I want it to be a fun experience and unique process for each person,” she says. “We make it more like a concierge service.”
“The homes are designed so they provide a place where you can age in place,” adds Matt.
The homes follow universal design principles with accessibility in mind and include features such as first-floor living, curb-less showers and zero-entry homes so there are no steps up to the front door or in the garage.
“Our residents love the lock-and-leave lifestyle that adds convenience and security,” says Katie. “We take care of all the landscaping and snow removal, and it is nice that all the residents look out for each other.”
When completed, this new community will have 81 detached cluster homes featuring single-floor, maintenance-free living.
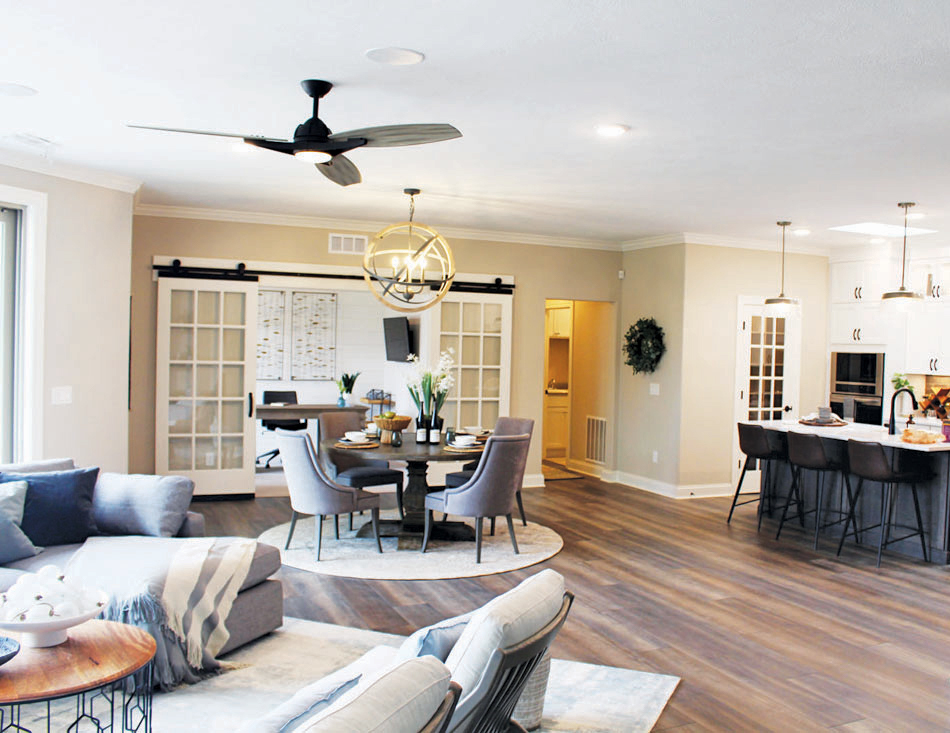
At the center of the community is a clubhouse, which will start construction this fall. Designed as a place you can gather with family and friends, it includes an outdoor pool, two pickleball courts, a bocce ball court and a putting green, indoor and outdoor fireplaces, a screened patio, a kitchen, a fitness room and a meeting space.
“The clubhouse is designed to be an extension of your home, where you can host private parties or meet with other neighbors,” says Matt. “Even if you are downsizing, you can still have big parties.”
The Retreat at Rosemont will provide the framework for different activities, such as a wine club, book club and pickleball leagues that will be run by residents.
“We are more of a community rather than just another neighborhood, as we are really building friendships where people can get together,” says Matt. “We want to enrich the lives of every homeowner.”
The Retreat at Rosemont is located at 3455 Birch Lane in Fairlawn. For more information call 216-626-5853 or visit NewLeafEpcon.com.
